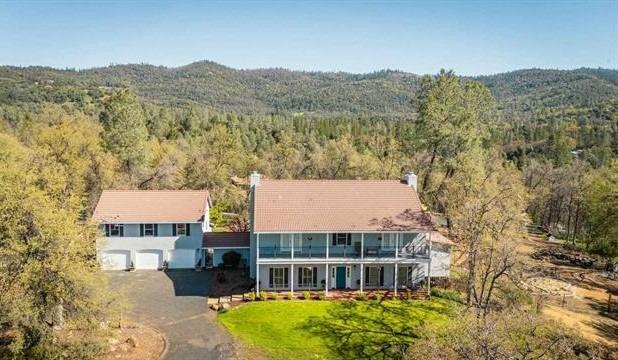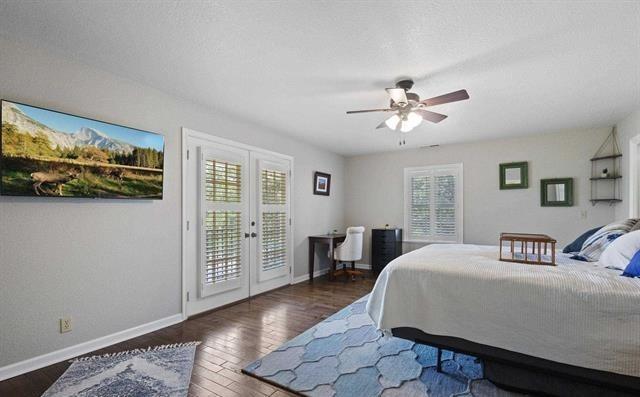21819 Lyons Bald Mountain Road,Sonora,Tuolumne,Residential
Overview
- Updated On:
- February 13, 2025
- 4 Bedrooms
- 5 Bathrooms
- 4,356.00 ft2
Description
Step into this 4356 square foot gem and experience spacious, elegant living at its finest. As you enter, you’re greeted by a living room adorned with beautiful wood flooring, lofty ceilings, and a cozy wood burning fireplace, creating a warm and inviting atmosphere. The adjacent sunroom floods the space with natural light, enhancing its airy feel. Move through to the formal dining area, perfect for entertaining guests or enjoying family meals. The nearby kitchen is a chef’s dream, featuring copper sinks and granite counters that add a touch of luxury to your culinary endeavors. But the real highlight? The captivating library, designed to ignite the imagination and provide a cozy haven for book lovers. With book ladders, exquisite wood floors, and another charming fireplace, it’s the ultimate retreat for relaxation and intellectual pursuits. Upstairs, hickory flooring leads you to the luxurious primary bedroom, offering a tranquil escape with French doors opening onto a covered balcony, blurring the lines between indoor and outdoor living. With its own fireplace, walk-in closet, and spa-like bathroom, it’s a sanctuary in every sense. The upper level also boasts two additional bedrooms, each with its own bathroom, ensuring comfort and convenience for family and guests alike. Venture downstairs to the massive basement, where endless possibilities await. Whether you crave extra living space, a home office, or a recreational area, the options are limitless. And with a wet bar and wine cellar, entertaining is effortless and stylish. Not to mention the 3-car detached garage with an 816 sq ft apartment above it. Perfect for guests or rental income, it offers all the comforts of home, including hickory flooring, a kitchen with essential appliances, and a cozy bedroom and bathroom. Outside, the property is a testament to luxury and attention to detail. Durable stucco siding, a tile roof, and a fenced pool with a pebble tech finish elevate the exterior, while one acre of fenced land ensures privacy and security. Centrally located between Dodge Ridge Ski Resort and Yosemite National Park, this property offers the perfect blend of serenity and adventure. So why wait? Embrace luxury living at its finest.


































































